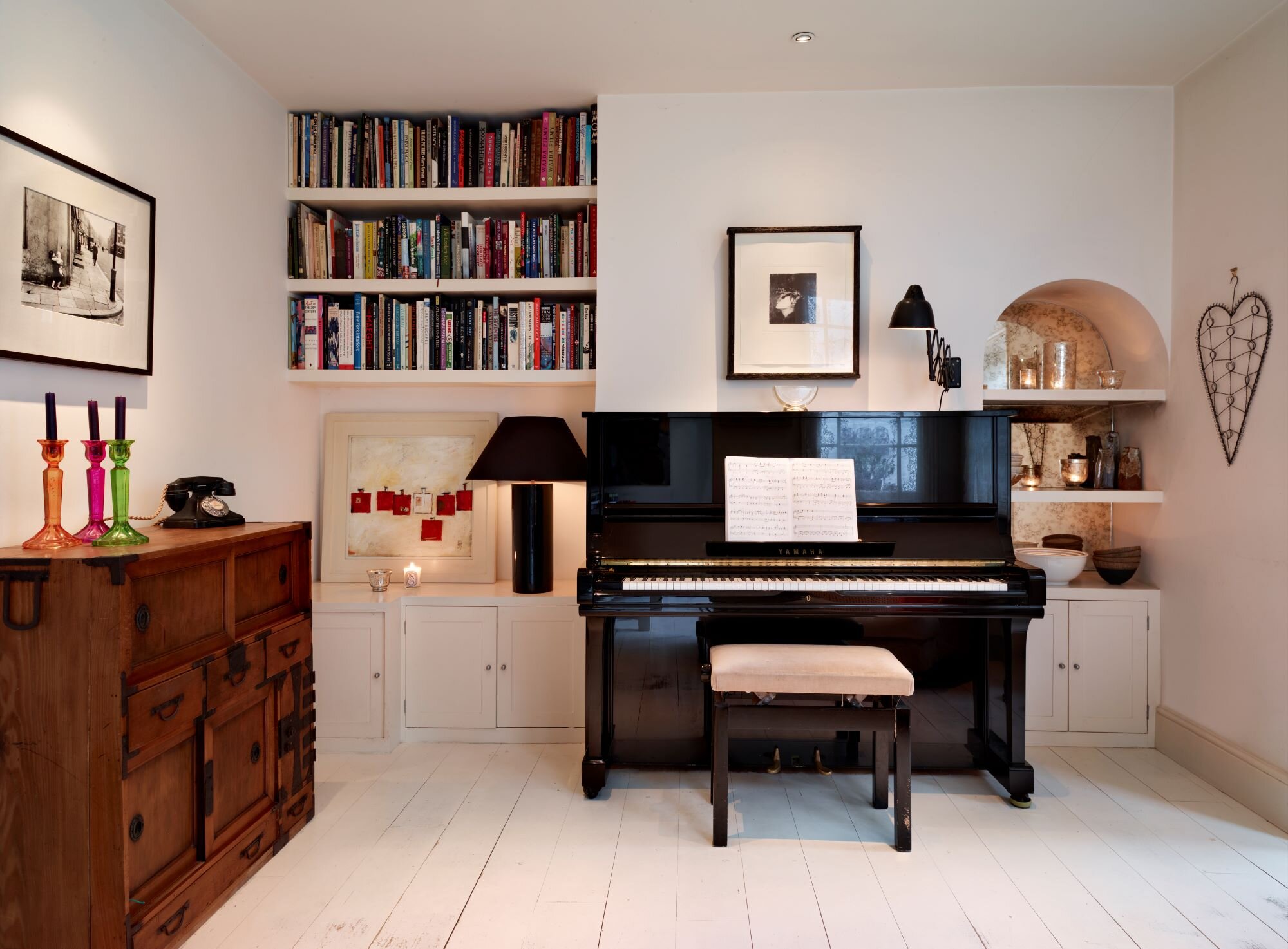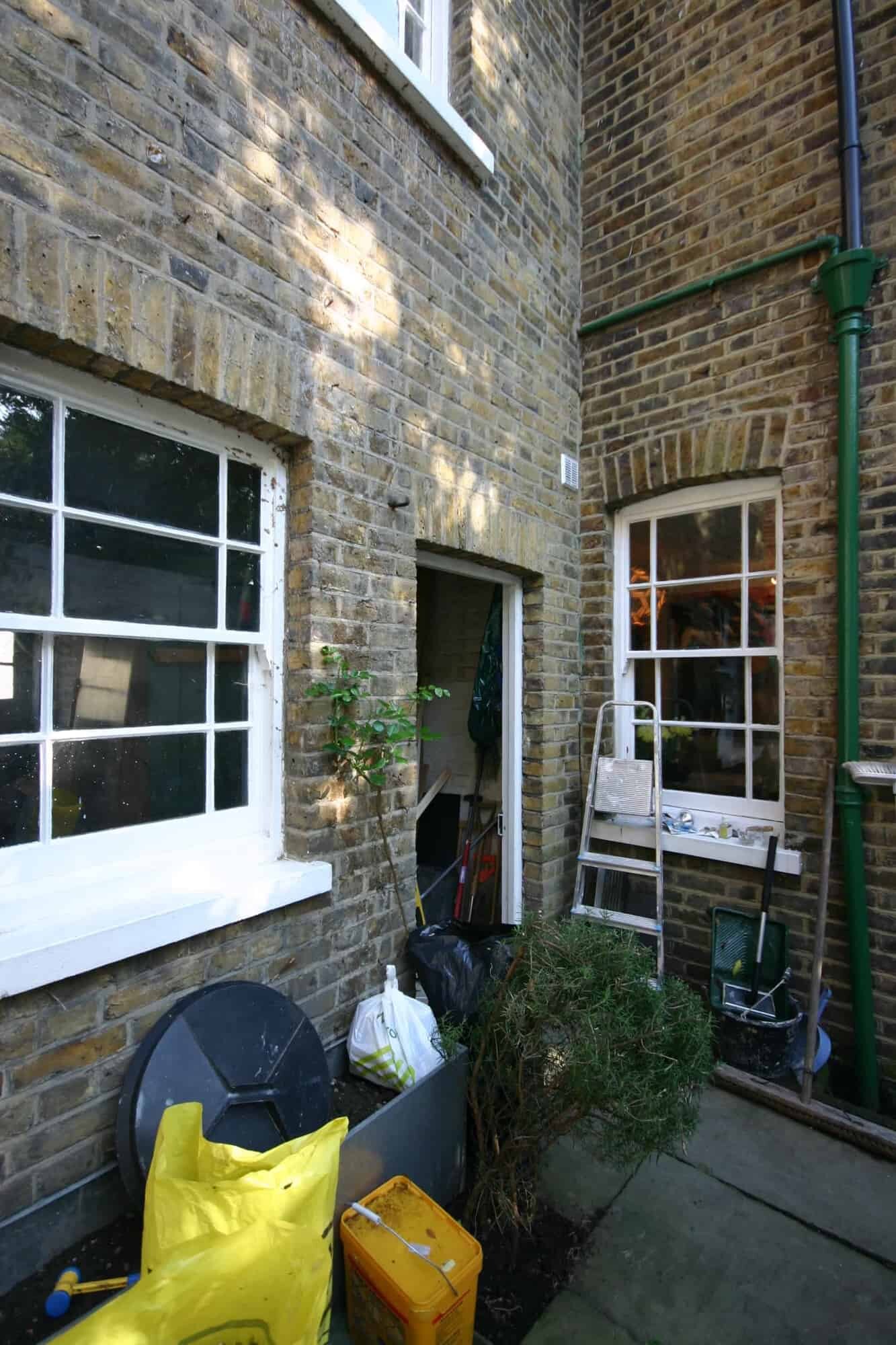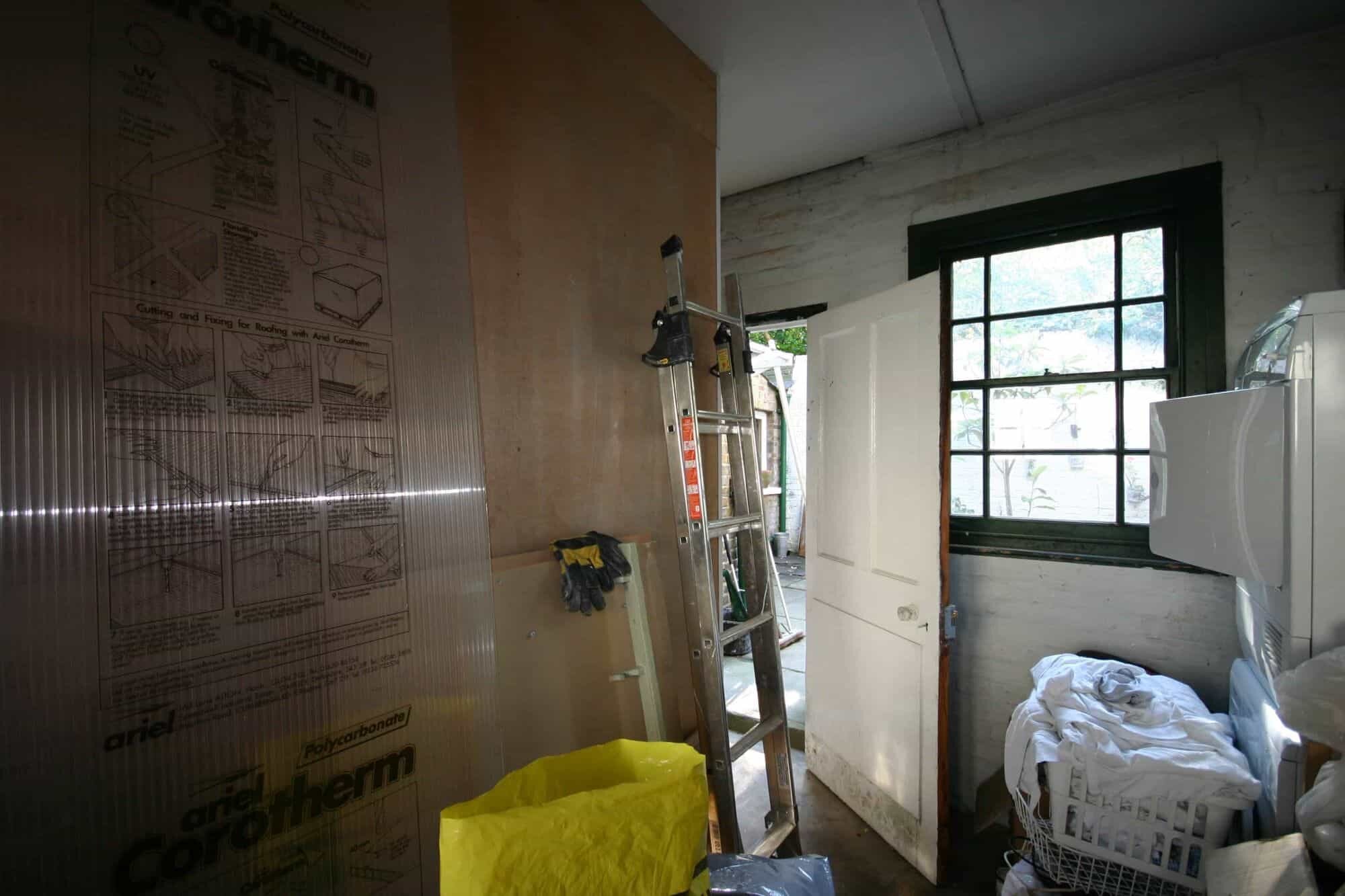Before images:
Conservation Area Refurbishment
Refurbishment of the ground-floor of a Victorian coach house in a Conservation area in Richmond.
By widening the hall and knocking through the garage wall, we converted the garage and breakfast dining area into two reception rooms and created space for a cloakroom/utility room.
To bring in more light and also give access to the courtyard, we opened up the exterior of the property with French doors and backed the quirky arched alcove with silvered mirror panels to bounce light and give a romantic feel.
On the street-front, and a new window was put into the cloakroom in keeping with both conservation guidelines and building regulations.












